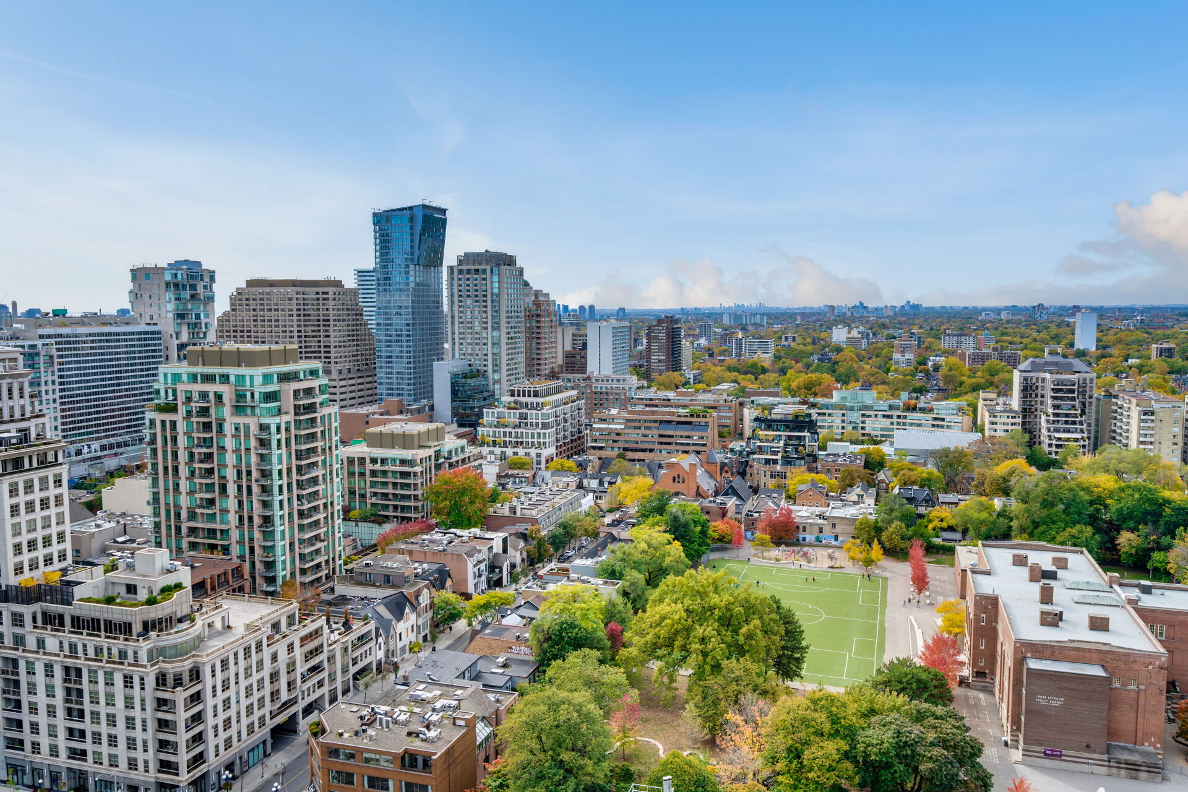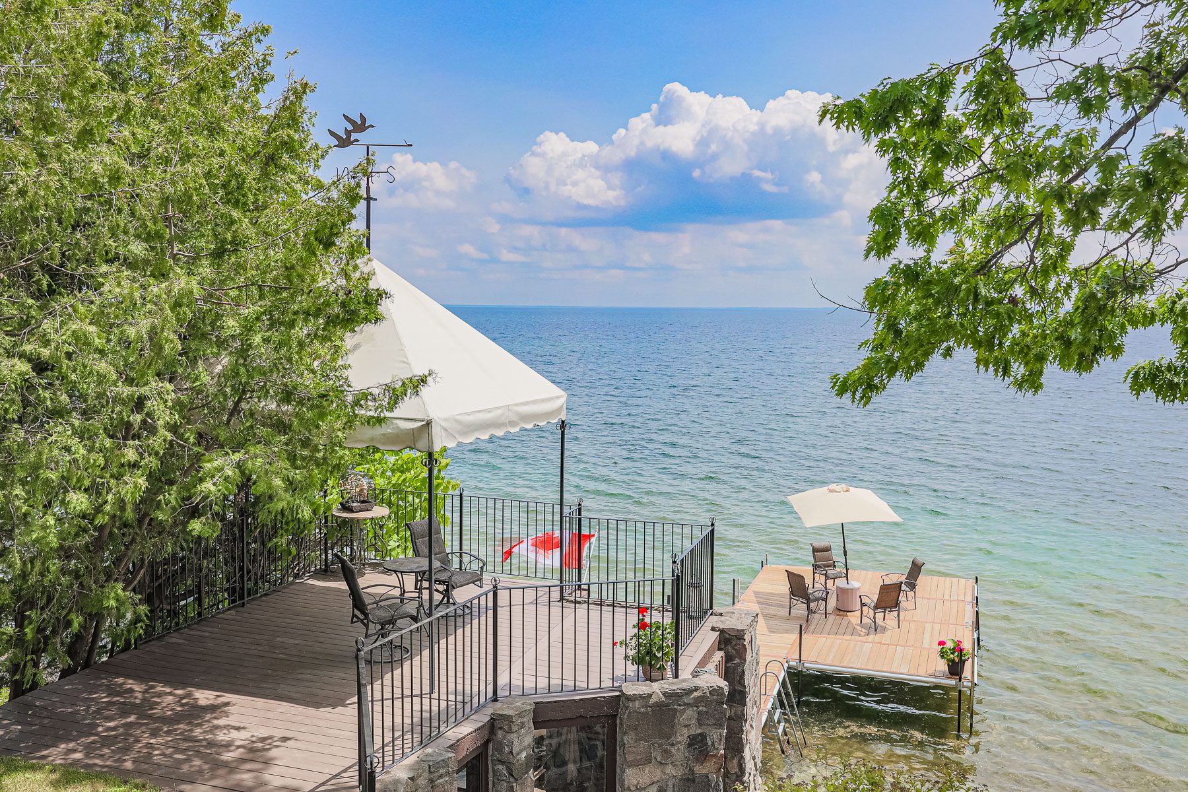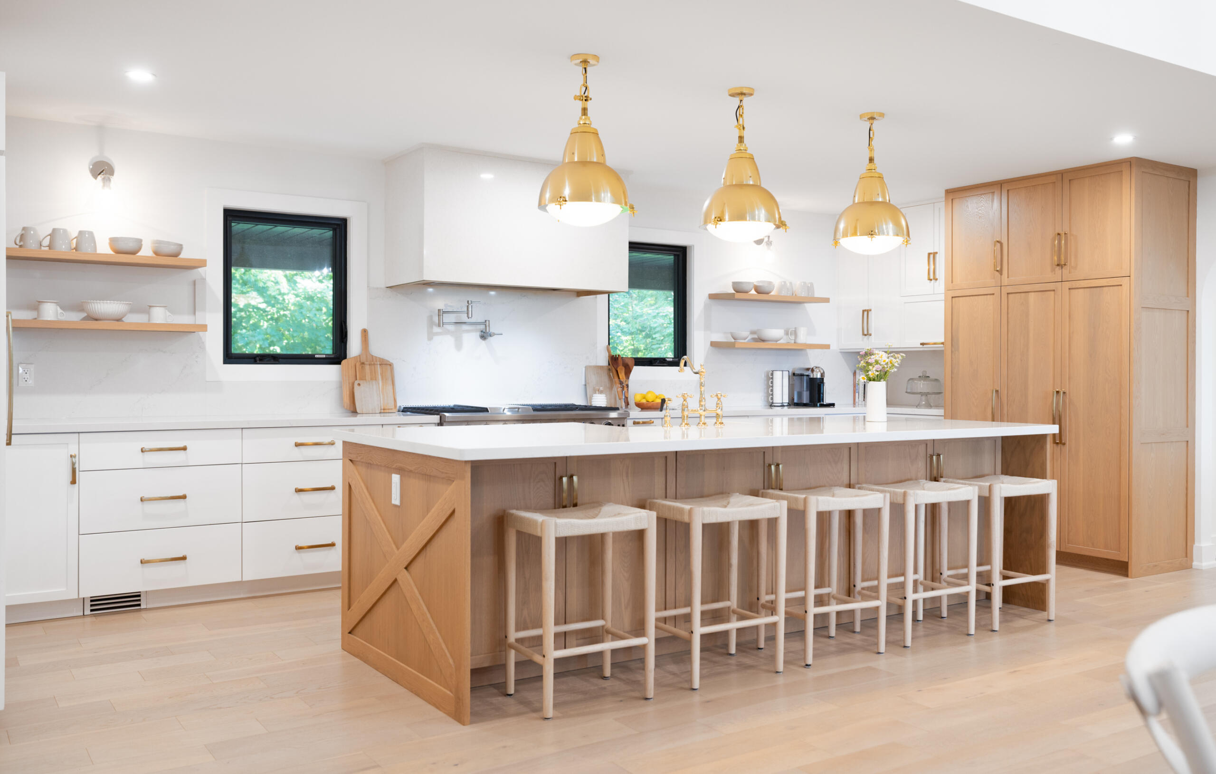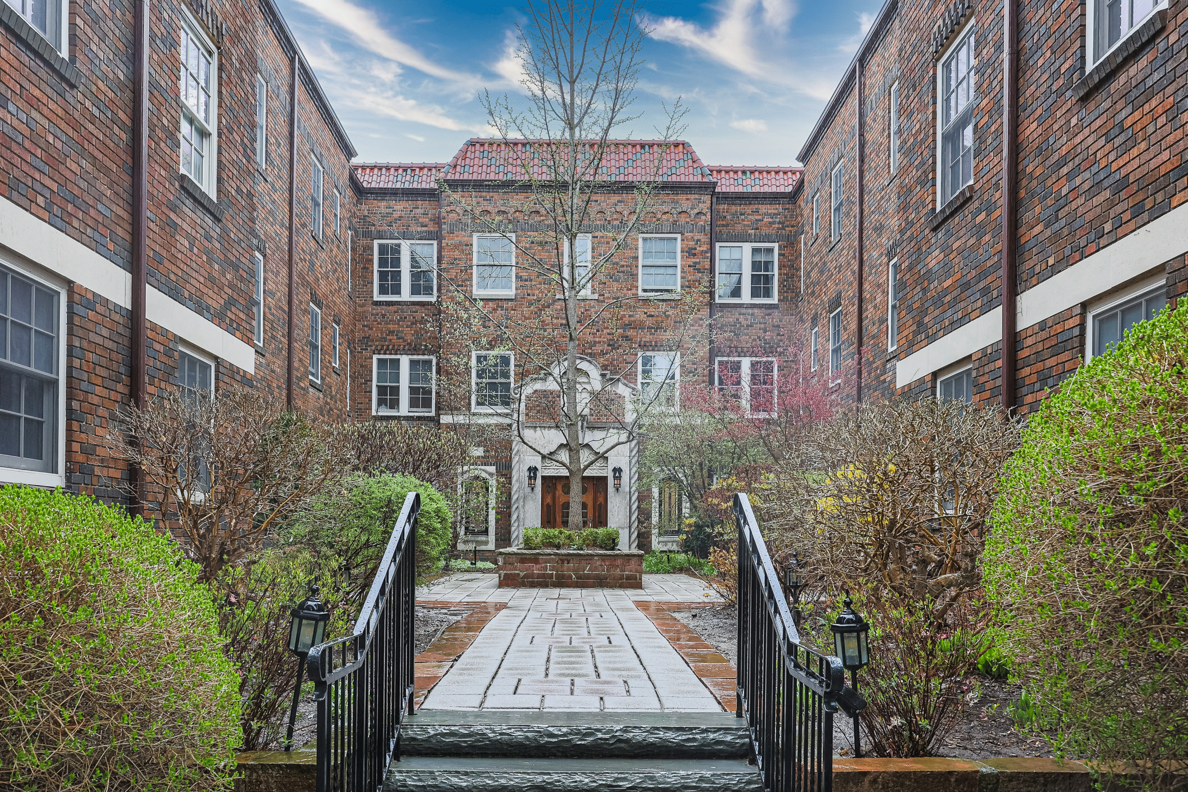
8 Foxbar Road, Toronto
Property Details
This recently built 4 bed and 5 bath designer home by architect Lorne Rose is exquisite in every detail. Custom finishes throughout include dark hardwood, elegant wainscoting, crown moulding, pot lights and custom built-ins. The main floor boasts 10-foot ceilings, grand staircase and a main floor powder room. The kitchen is a chef’s delight with stainless steel appliances, plenty of high-end cabinetry, glass tile backsplash, island with double sink, granite counters with lots of prep space and a breakfast area. The kitchen opens onto a large family room that is fantastic for both entertaining and for everyday living. The family room features a gas fireplace that is nestled between two walk-outs to a large private deck.
The 2nd floor, with 9-foot ceilings, features a luxurious master suite with sitting area, custom walk-in closet and gorgeous ensuite bath with skylight. The 2nd floor has another bedroom with large closet, stencilled walls and an ensuite bath. This level also has a full-sized linen closet and laundry room. The 3rd level has two more bedrooms that share a 4-piece bathroom. The rear 3rd floor bedroom can double as a study or home office, and has a walk-out to another large private sun deck that overlooks the tree tops.
The lower level has high 9-foot ceilings, a 3-piece bathroom and a large recreation room with gas fireplace. This area could easily be converted into a nanny, in-law or guest suite. There is plenty of storage space, plus a convenient walk-out for direct entry to the built-in garage. The option exists for a second laundry room on the lower level. The home was also designed and constructed with the potential for an elevator to be installed in the future for access to all four levels.
Located at Avenue and St. Clair, 8 Foxbar Road is close to all that midtown Toronto has to offer: easy access to downtown, top public and private schools, the TTC subway and streetcar, shops, restaurants, cafes, health clubs and so much more!

























































