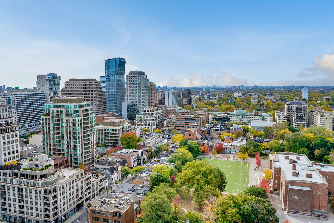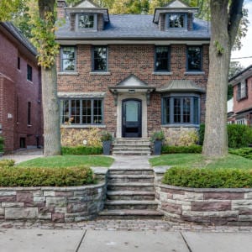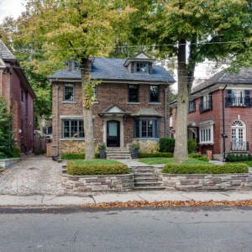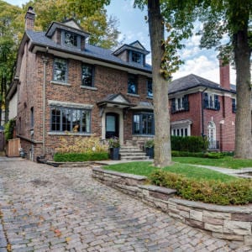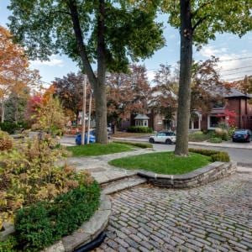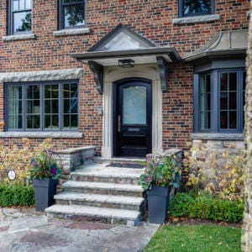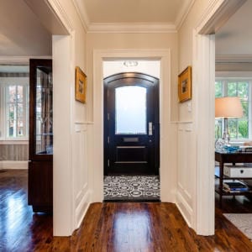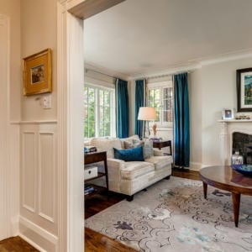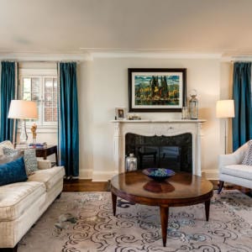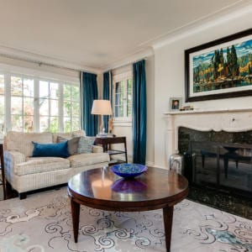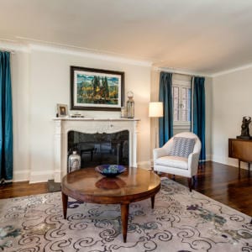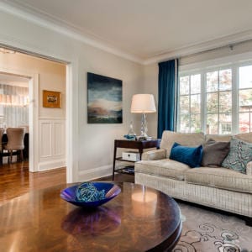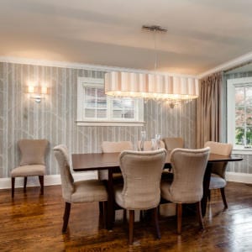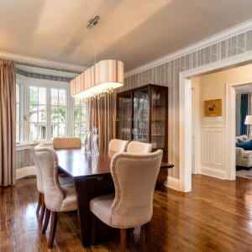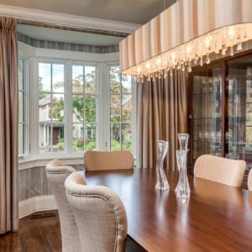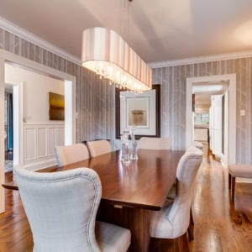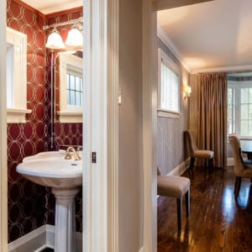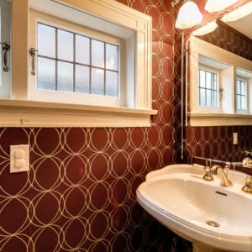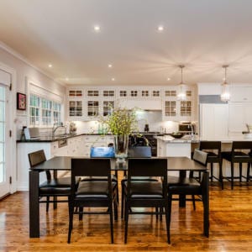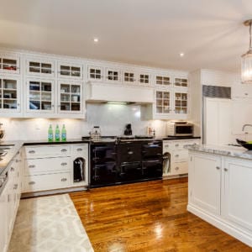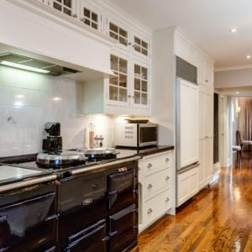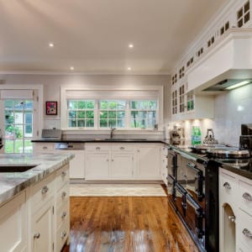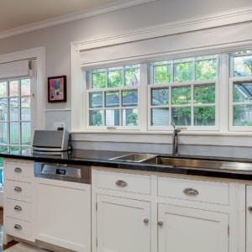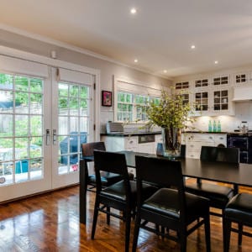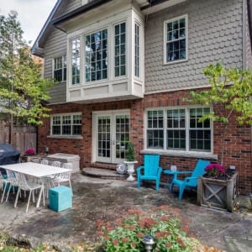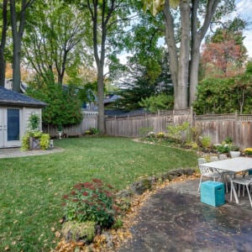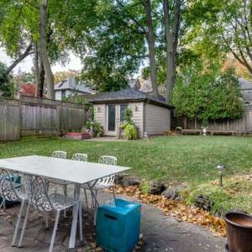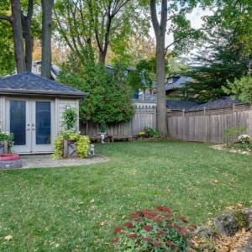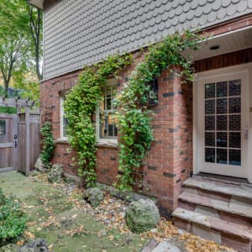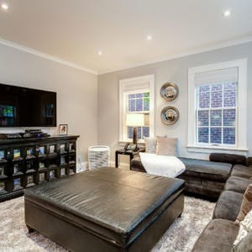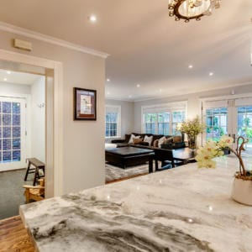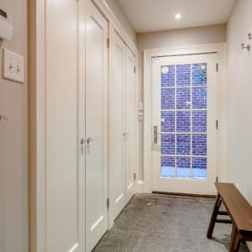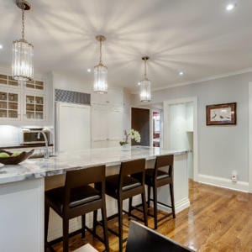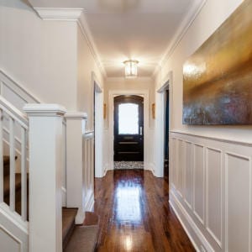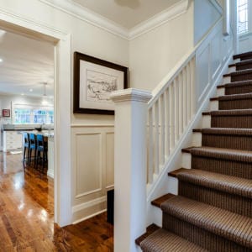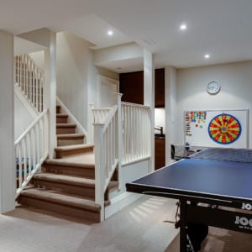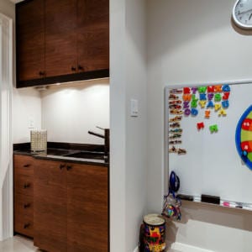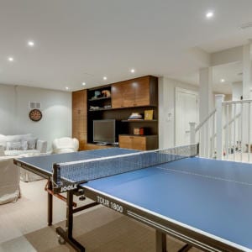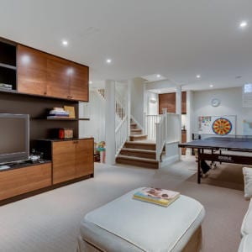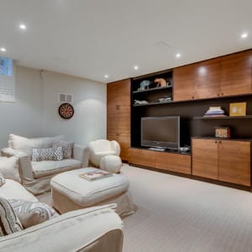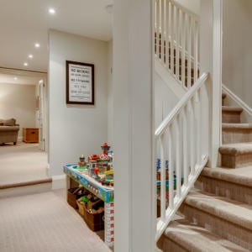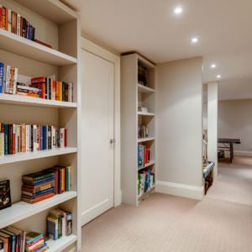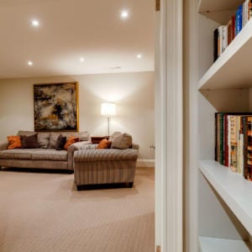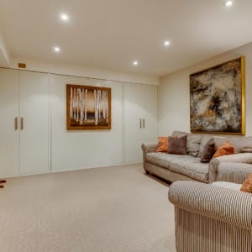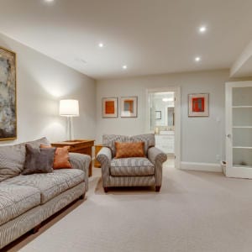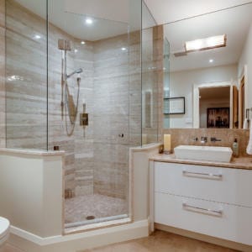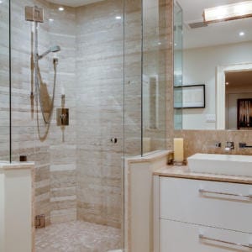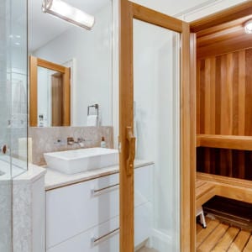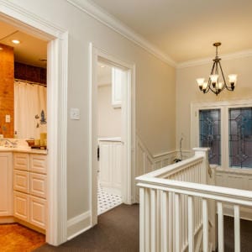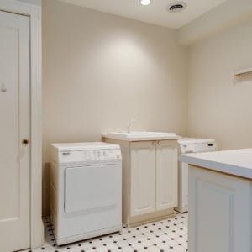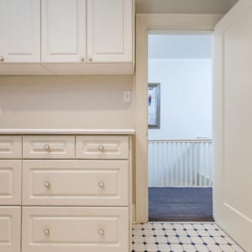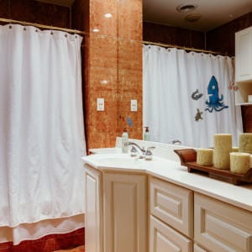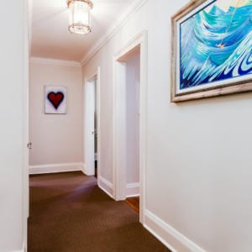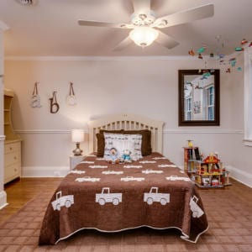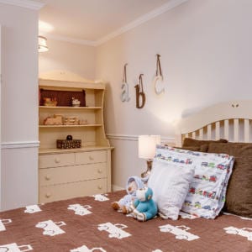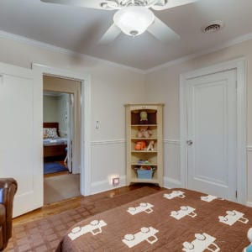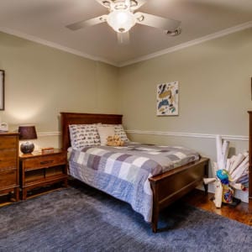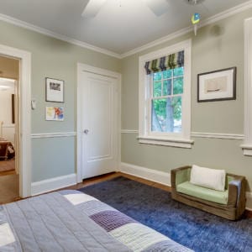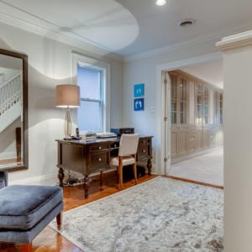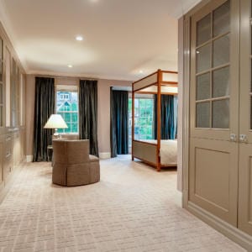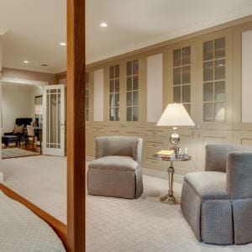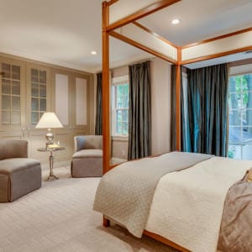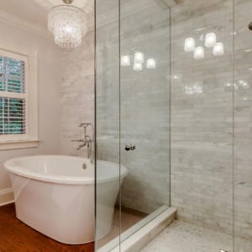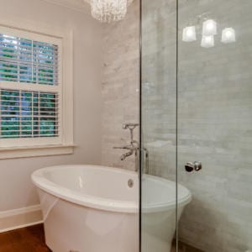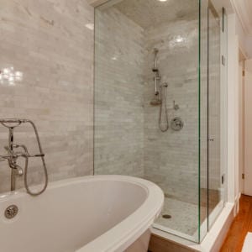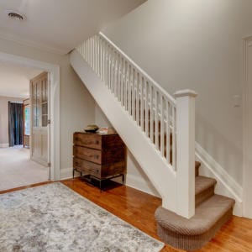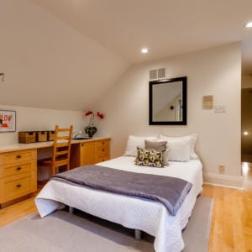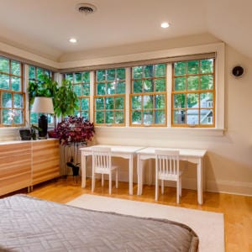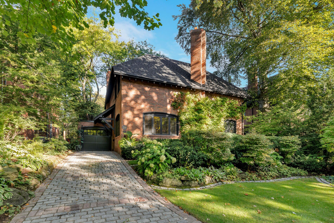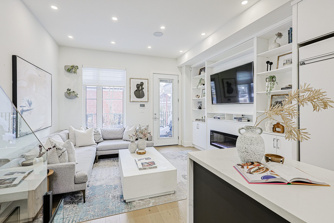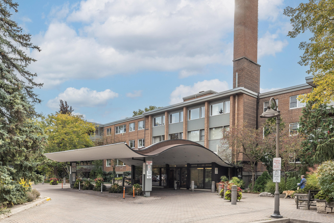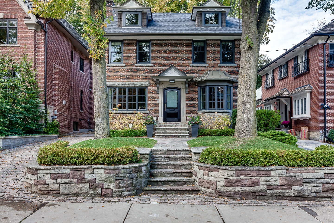
72 Harper Avenue, Toronto
Property Details
Welcome to 72 Harper Avenue, a beautiful family home situated on a quiet tree-lined street in the highly sought-after neighbourhood of Moore Park. This detached 3 storey, 4+1 bedroom and 4 bathroom home features a traditional centre hall plan at the front of the home, with elegant formal living and dining rooms flanking either side, and an open concept kitchen and family room that spans the rear of the home.
The elegant living room is centred around a wood-burning fireplace, while the dining room is perfect for hosting larger gatherings, yet also intimate enough for smaller family dinners. The main floor also has a two-piece powder room, and a mudroom at the side entrance with lots of closets for jackets, boots and hats.
The gourmet designer kitchen features custom cabinets, plenty of counter space, an oversized centre island with a rare white granite counter, and high-end appliances including an Aga stove, Sub-Zero fridge and Miele dishwasher. The finishing touches include two Blanco sinks, a Franke Triflow faucet and a garburator.
French doors open from the kitchen onto a flagstone patio and well-manicured fenced-in backyard with a cedar gate that has both key and keypad entry. In the southwest corner of the backyard is a garage-sized shed with double doors, bike racks, Garage Living organizers and a Floortex epoxy floor. Both front and back yards have an irrigation system, and the property even boasts a granite cobblestone private driveway.
On the second floor, the master retreat is luxurious in every detail. It comes complete with office and sitting area, an entire wall of custom closets with etched glass, Barbara Barry wallpaper, broadloom by Elte and lavish drapery panels. The spa-inspired ensuite bathroom has a deep soaker tub, separate tempered glass shower, double sinks, stone counter, water closet and hardwood floors. The second floor also has two generously sized bedrooms with closets, a four-piece marble bathroom and laundry room. There is another bedroom or playroom on the third floor with an oversized closet and walkout to a treetop deck.
The fully finished lower level has a large recreation room with custom built-ins, a bedroom with a Murphy bed that is perfect for guests, inlaws or a nanny, plus loads of storage space, a three-piece bathroom and a wet sauna. The floors in the basement are heated so everyone stays warm in the cooler months of the year. And for the wine lover, there is a roughed-in wine cellar designed by The Wine Establishment.
The property has been thoroughly renovated with meticulous attention to quality and detail. The partial list of renovations include: new roof shingles, eaves (with leaf guards), fascia and downspouts; all new HVAC systems; updated electrical, insulation and plumbing; underpinning and tuckpointing; Avante alarm system; Amberwood front door; Ridley and Pella windows; refinished oak hardwood on the main and second floors; plus contemporary, stylish and functional finishes throughout, such as crystal door knobs and marble mosaic tile entryway.
72 Harper Avenue is approximately 4,780 square feet (including the lower level). It is just steps to the Beltline Trail with access to the Brickworks, perfect for hiking, running or cycling. The home is also within the Whitney, Deer Park, OLPH, North Toronto and Northern school districts. With it being recently voted by Toronto Life as the best neighbourhood in Toronto in which to live, and with it being just minutes to the financial district, downtown core and so much more, Moore Park is simply a fantastic place to live.

