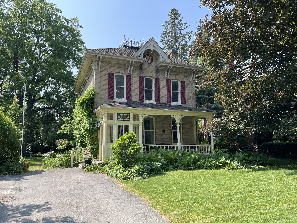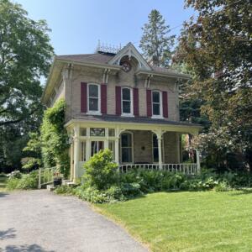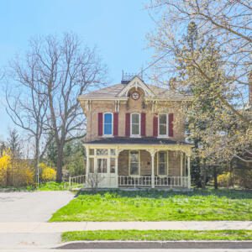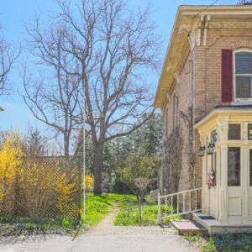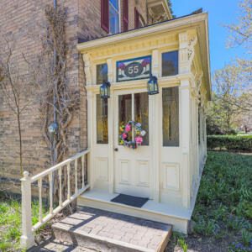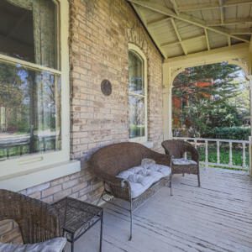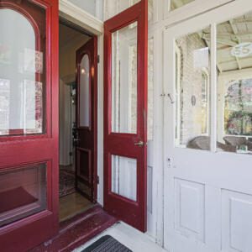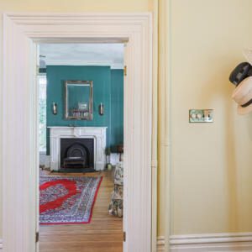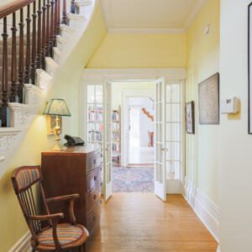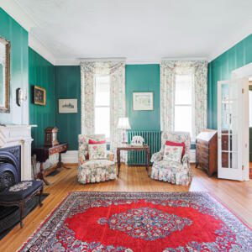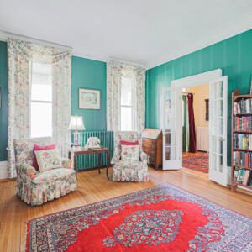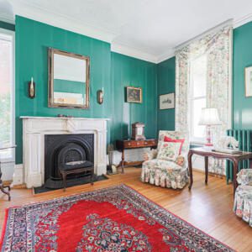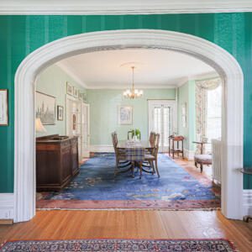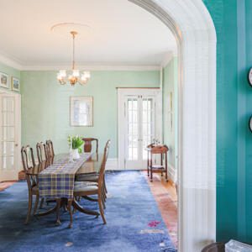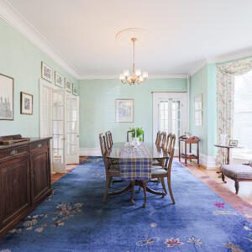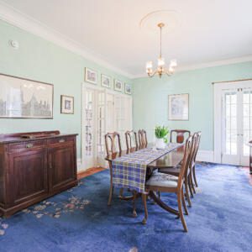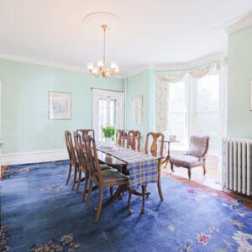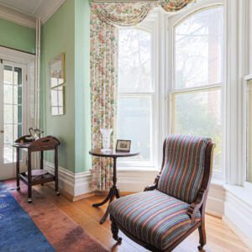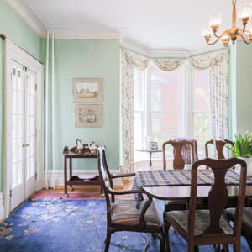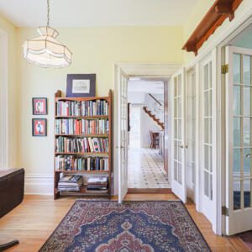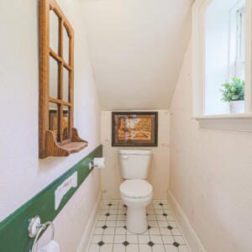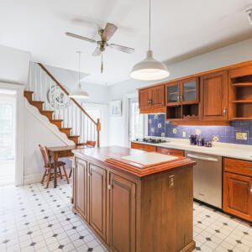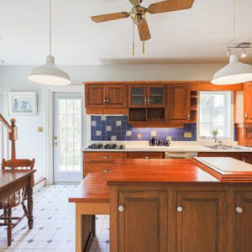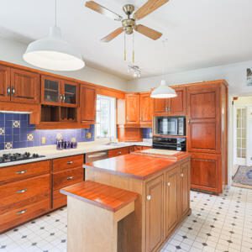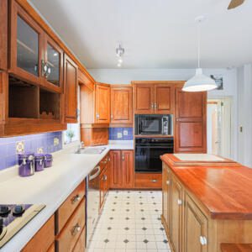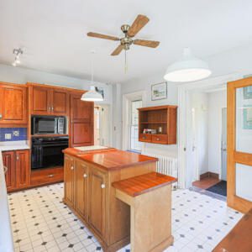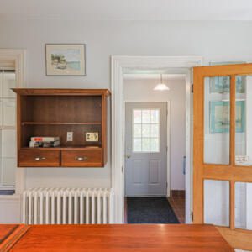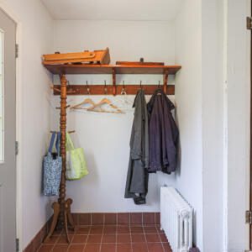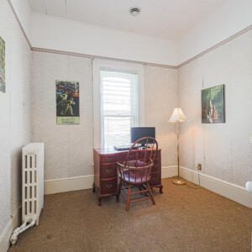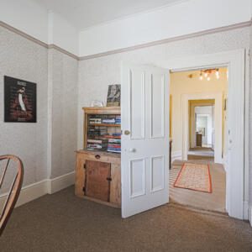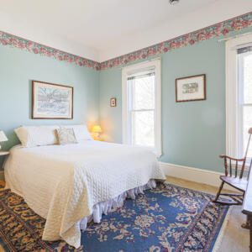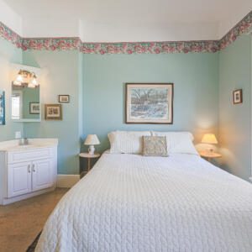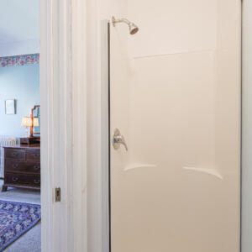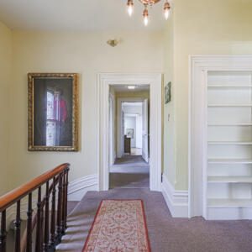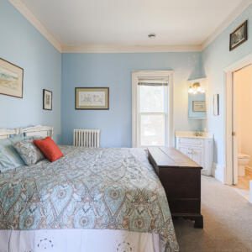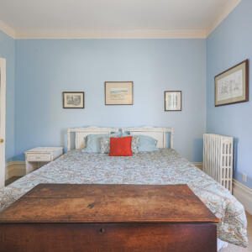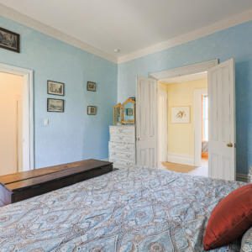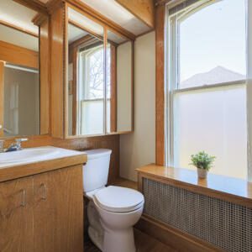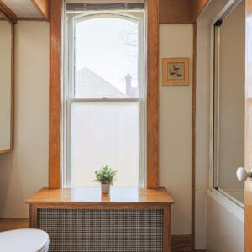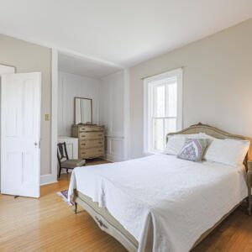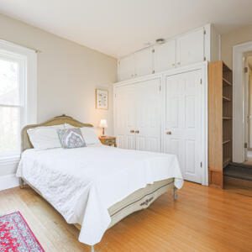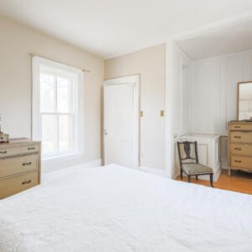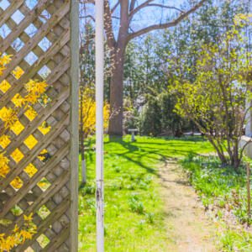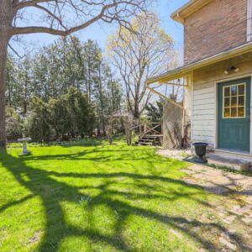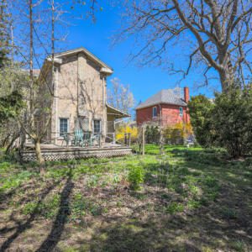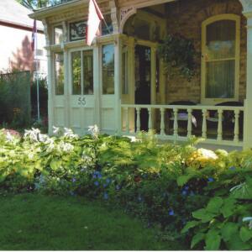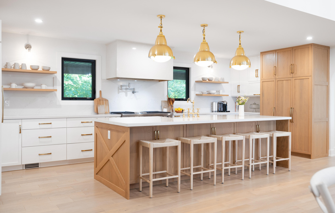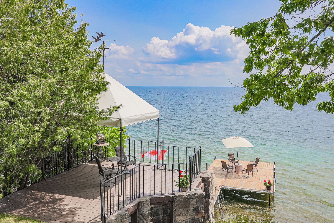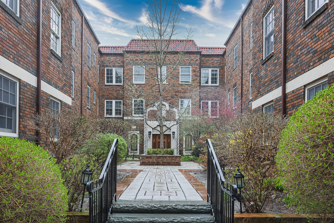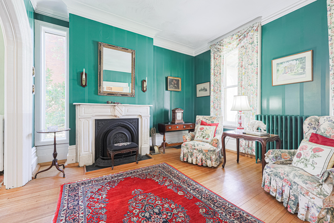
55 Elizabeth Street, Stratford
Property Details
55 Elizabeth Street, Stratford – This magnificent four-bedroom home, known as Dunedin House, is perfectly situated on one of the very best streets in the heart of Stratford and is within easy walking distance to the downtown area, the Avon River and the festival theatres for which the city is famous. The home was built in 1878 during Stratford’s railway boom, and designed in the popular Victorian-era Italianate style of architecture.
The features of Dunedin House that are of architectural significance include the iron-crested widow’s walk, the open pediment with its bargeboard finial and oculus window, exterior cornice mouldings, wide bracketed eaves and round hooded windows. Also of significance is that the home features one of the few remaining original “Stratford porches”, with its wood and glass vestibule and open verandah.
As you step through the vestibule and double front doors into the foyer, you are taken in by the impressive and elegant staircase, soaring 9.5-foot ceilings with crown mouldings, high baseboards and hardwood throughout. On your right is the spacious formal living room with its marble fireplace, another of the architecturally significant details of the home, adorned with candle sconces. A beautiful archway leads from the living room into the dining room.
The over-sized dining room can accommodate a huge table with lots of seating, perfect for entertaining big groups of family and friends. The fabulous bay window lets in plenty of light, plus two sets of French doors also let in plenty of light. One set of doors leads to the sunroom and the other set leads to the exterior deck.
As you move toward the kitchen at the back of the home, you pass by the main floor powder room and through the sunroom. The kitchen has a centre island, wood cabinets and lots of counter space for food preparation. There is a French door that provides direct access to the rear deck that overlooks the sun-filled south-facing backyard. Off the kitchen is a mud room, three-piece bathroom, and back stairs to the second floor.
The second floor offers 9-foot ceilings and has four sizable bedrooms. Two of the bedrooms have three-piece ensuite bathrooms, plus there is another separate four-piece bathroom. The huge attic is great for storage and can be accessed by a pull-down ladder. There is also ample storage in the basement with great potential for a stone-walled wine cellar.
The exterior of the home is surrounded by a large front yard, side yard and back yard, filled with mature trees, hedges and shrubs. Trumpet vines adorn the brick walls, and roses, hostas, alliums and other low-maintenance perennials are scattered throughout the grounds. With this abundance of natural beauty, it is truly a gardener’s dream.
