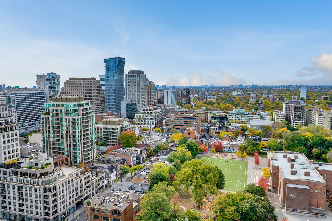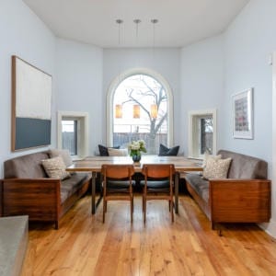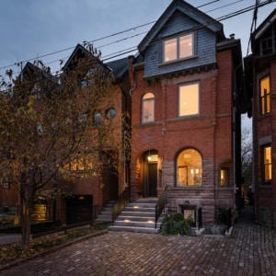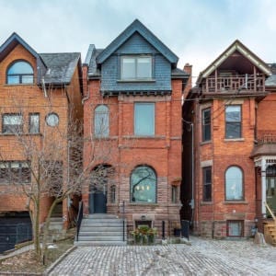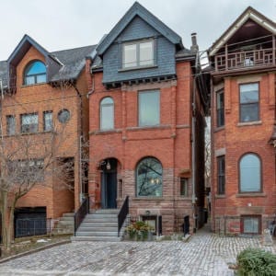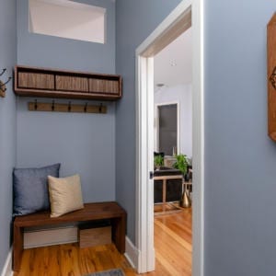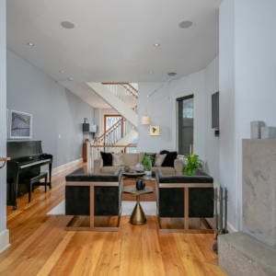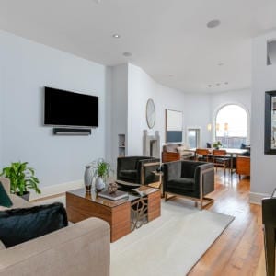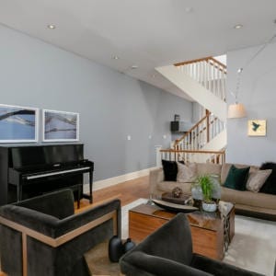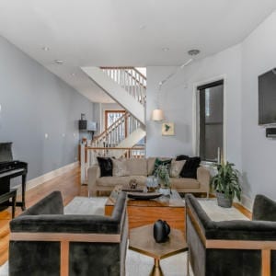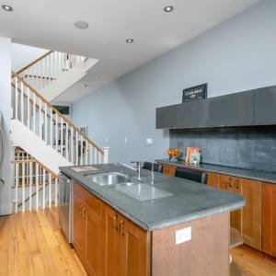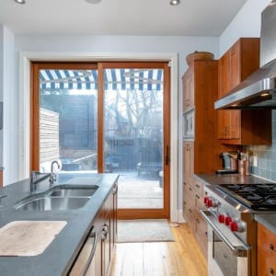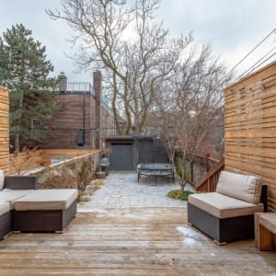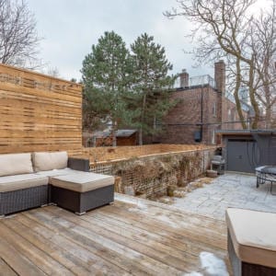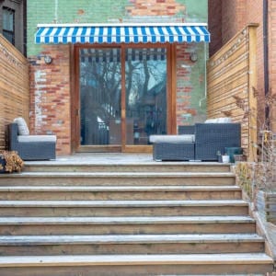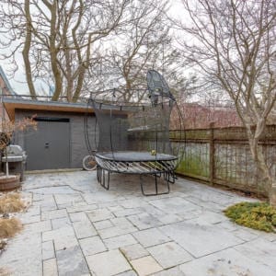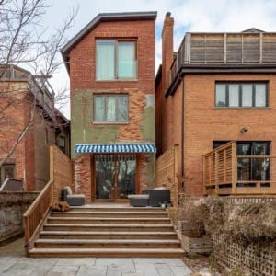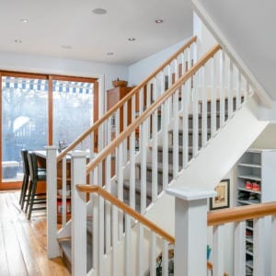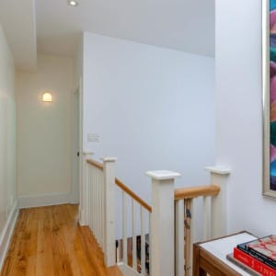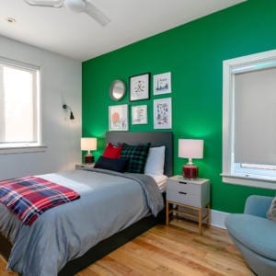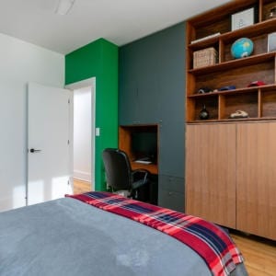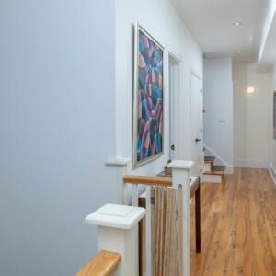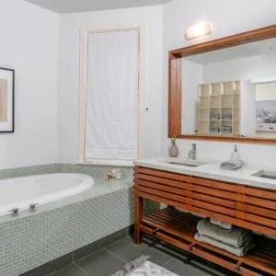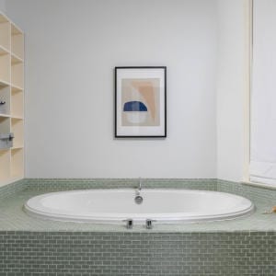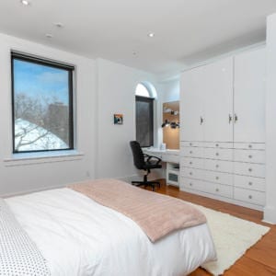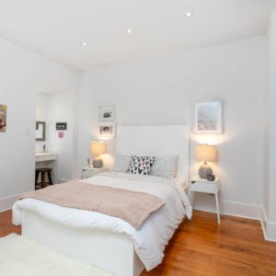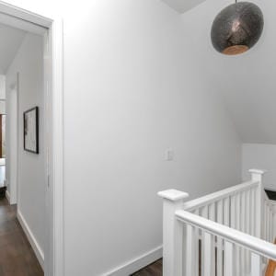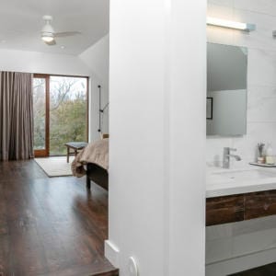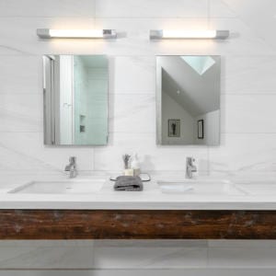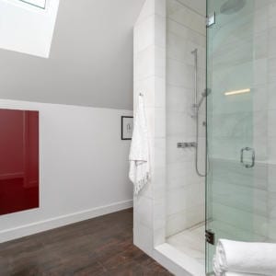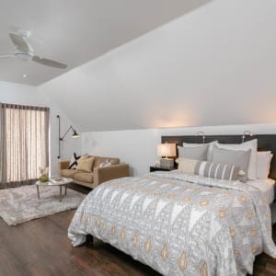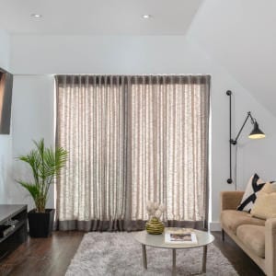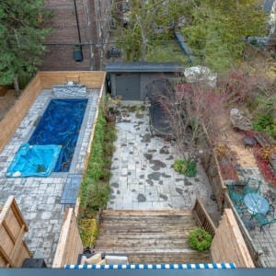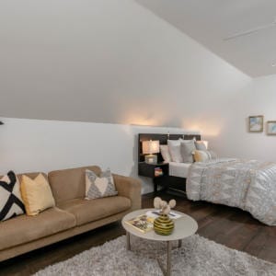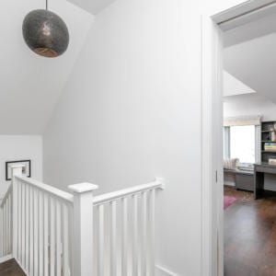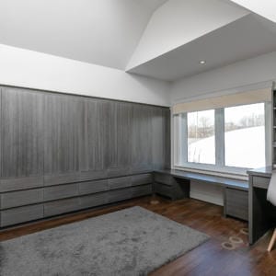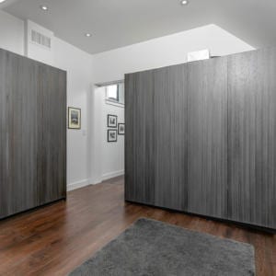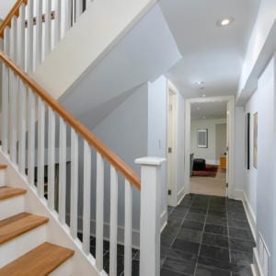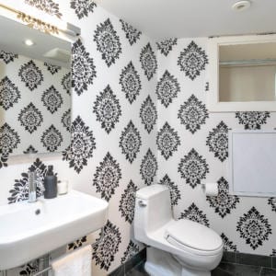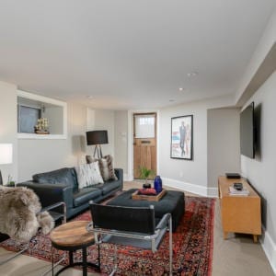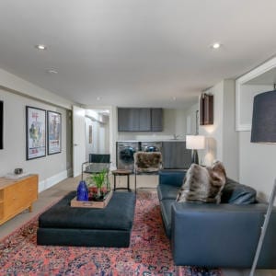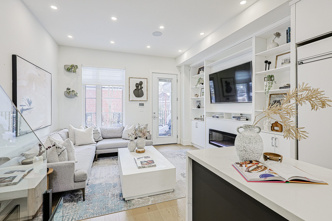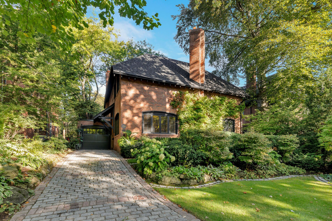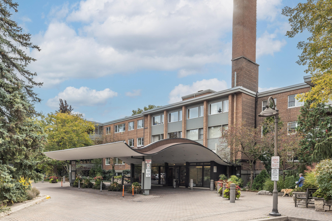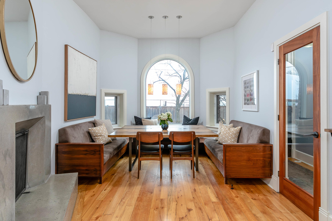
31 Marlborough Avenue, Toronto
Property Details
31 Marlborough Avenue is a fully detached, three-storey Victorian beauty with approximately 3,000 square feet of living space, including the lower level. The home features soaring ceilings, hardwood floors throughout and an open concept main floor with fireplace. The chef’s kitchen has stainless steel appliances, a centre island, concrete counters, a hanging pot-rack and sliding glass doors that open onto the sun-filled south-facing backyard. The backyard has a spacious deck that includes a retractable awning, professional hardscaping, plus a large new garden shed with electricity.
On the second floor are two large bedrooms, each with built-in cabinetry and desks, and a five-piece bathroom complete with separate glass shower and large soaker tub. The third floor master retreat boasts an oversized bedroom with sitting area and large sliding glass doors that reveal stunning city views. The master bedroom also includes a luxury ensuite bathroom and huge walk-in closet with custom cabinets.
The lower level has a large recreation room with a walkout to the front driveway, laundry and a two piece bathroom. The cobblestone driveway has room for two cars.
This home is in a prime location close to top private and public schools. It’s just steps to both Summerhill and Rosedale subway stations, York Racquets Club, Toronto Lawn Tennis Club, the “Five Thieves”, Terroni and many other restaurants, the Summerhill LCBO and so much more. With walk and transit scores of 92, this home has everything you could want for fabulous midtown living.

