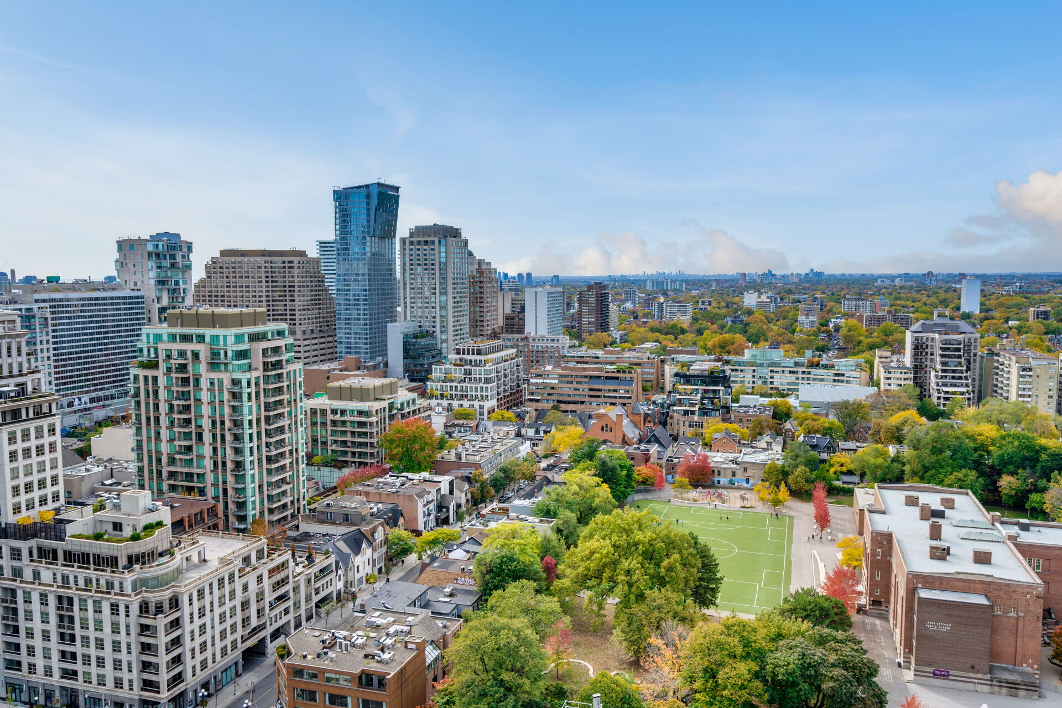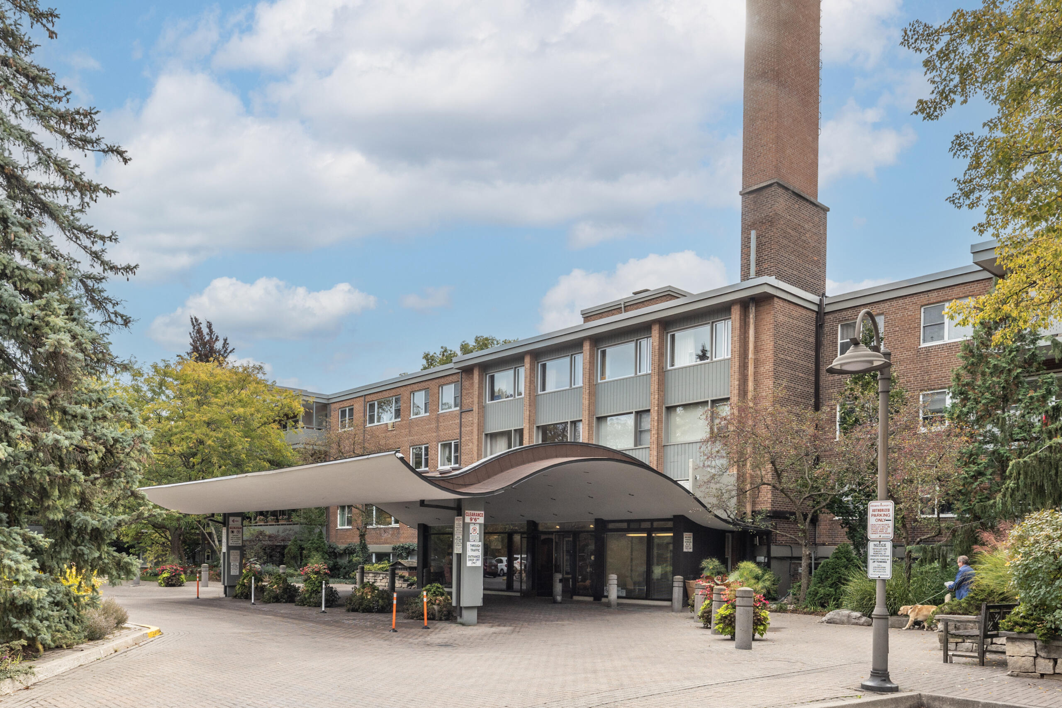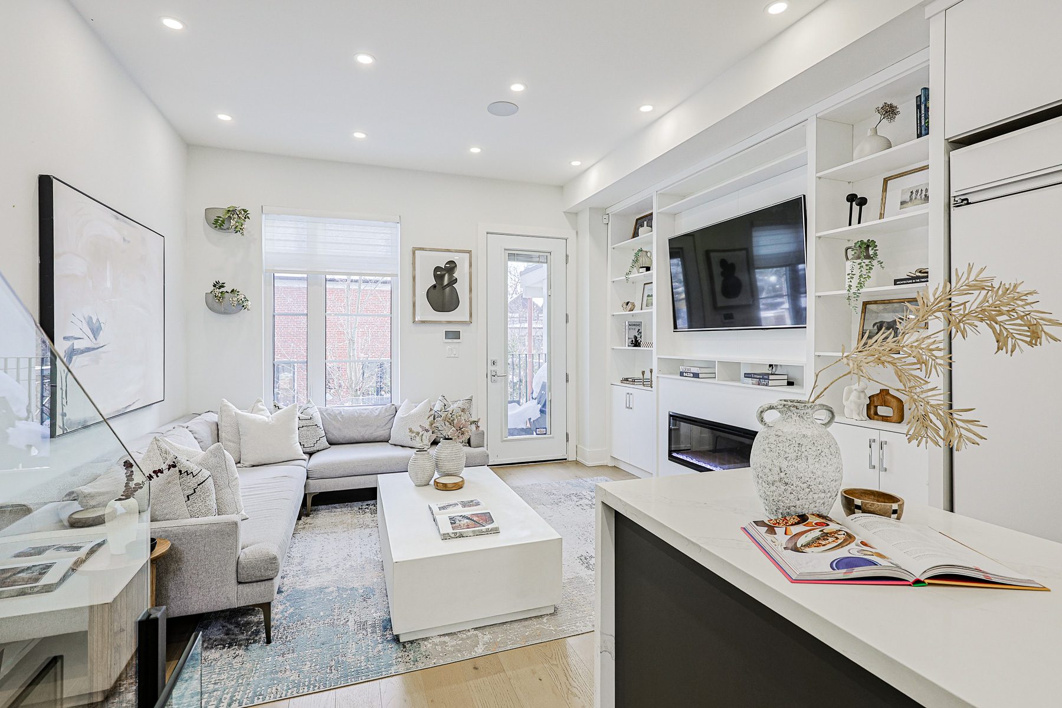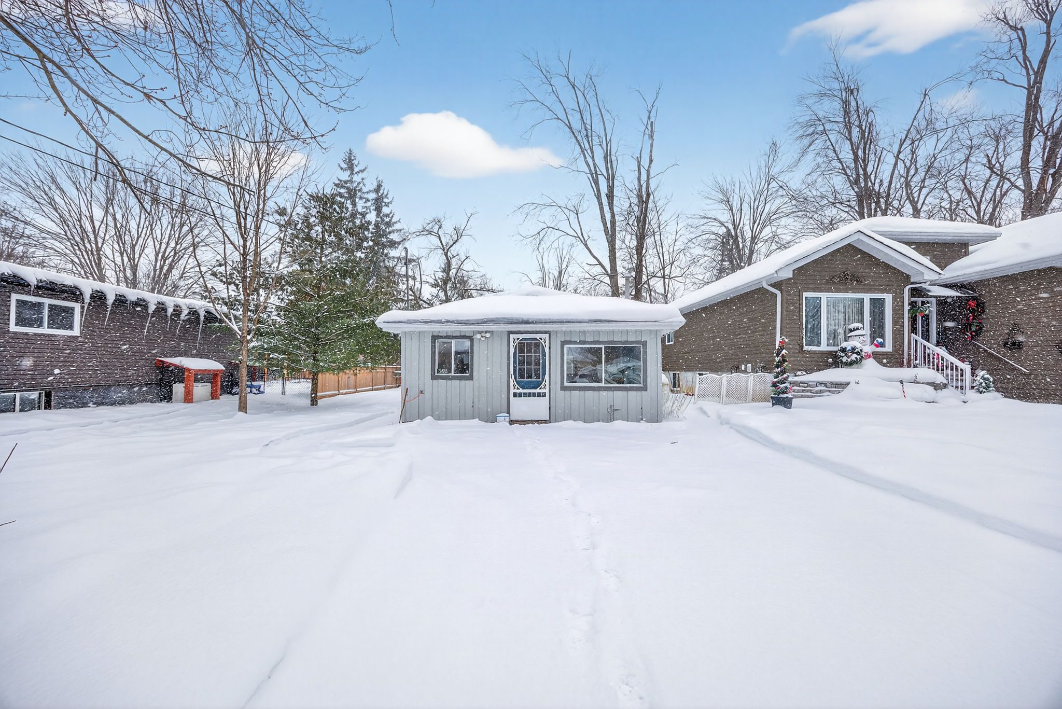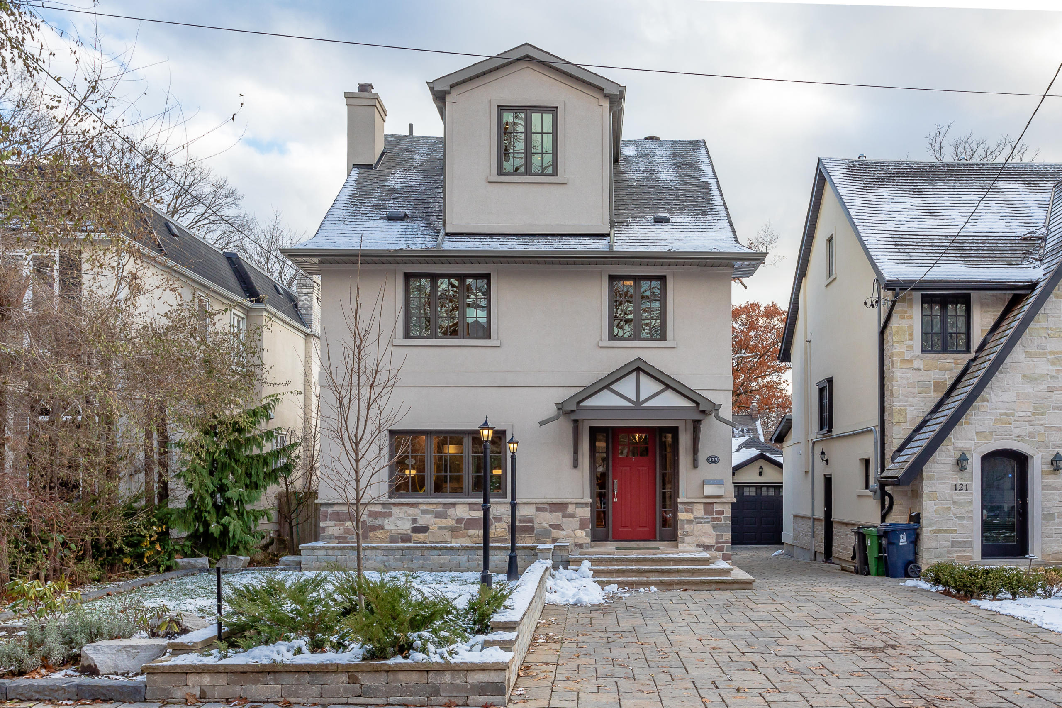
123 Glenrose Avenue, Toronto
Property Details
This stunning five-bedroom home in prime Moore Park has been renovated from top to bottom, and it has approximately 3,730 square feet of living space including the lower level. The formal living room with gas fireplace and built-in cabinetry leads to the open concept dining room, family room and designer kitchen with stainless steel appliances, huge centre island and quartz counters. A wall of windows across the back of the home lets in plenty of natural light from the south-facing backyard, and the family room has heated stone floors.
There are four bedrooms and a five-piece bathroom on the second floor. The amazing third floor master retreat boasts vaulted ceilings, a spa-inspired bathroom, a walk-in closet, gas fireplace and private balcony with views of the city skyline. The lower level has a large recreation room with heated tile floors, a guest or nanny suite, plus a custom cedar wine cellar for 800 bottles. Both the front and back yards are professionally landscaped with irrigation, and the backyard includes artificial turf in the play structure area. The new garage fits two cars in tandem.
Close to many top schools – public, private and separate – including Our Lady of Perpetual Help, Whitney & Deer Park Public Schools, North Toronto Collegiate, Northern Secondary, Branksome Hall, Bishop Strachan School, Upper Canada College, York School, Greenwood College School and more. It’s just minutes to downtown Toronto via Mt. Pleasant Road and Jarvis Street, and a fifteen minute walk to the St. Clair TTC subway station.
With all the boxes ticked, this beautiful home has it all!

