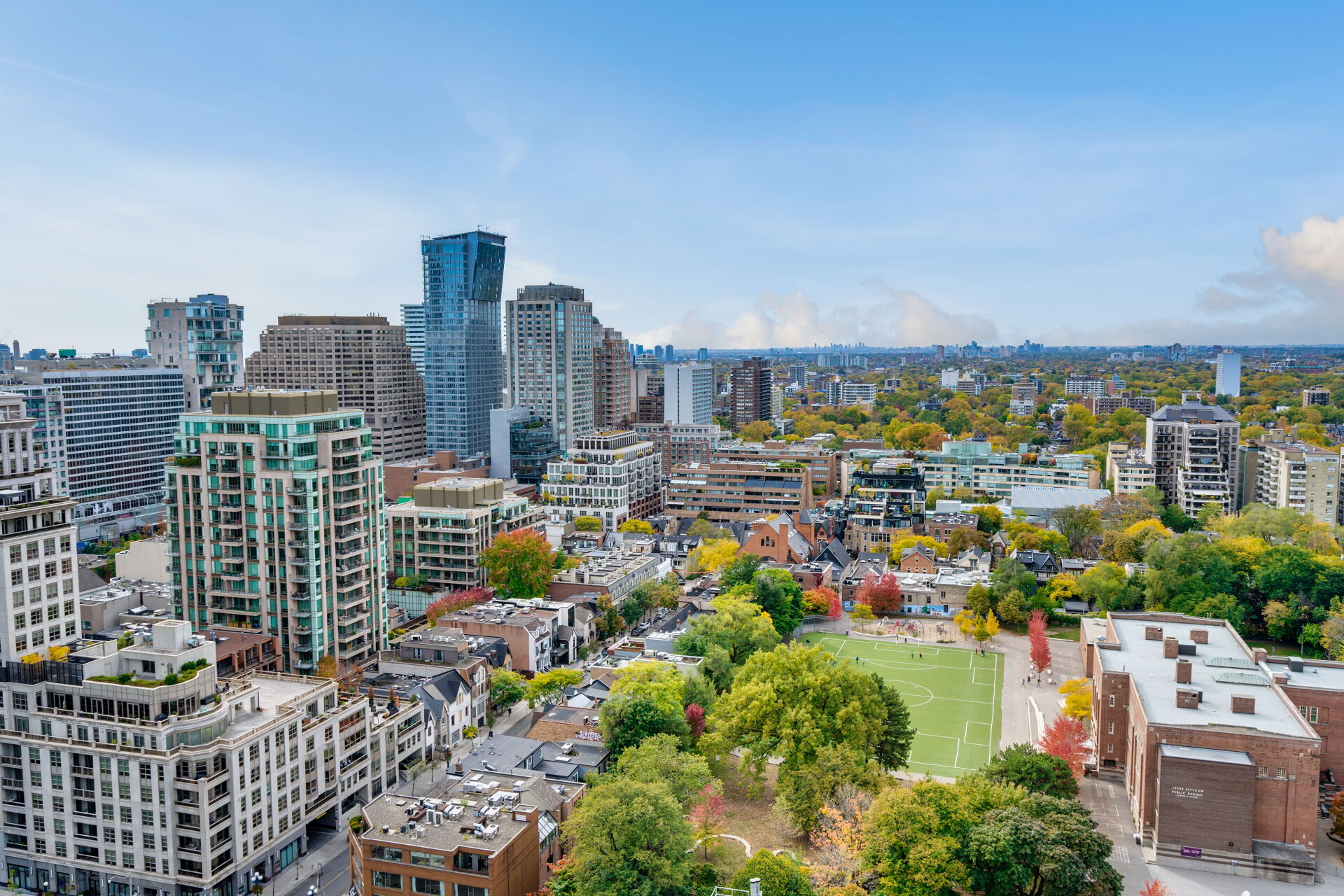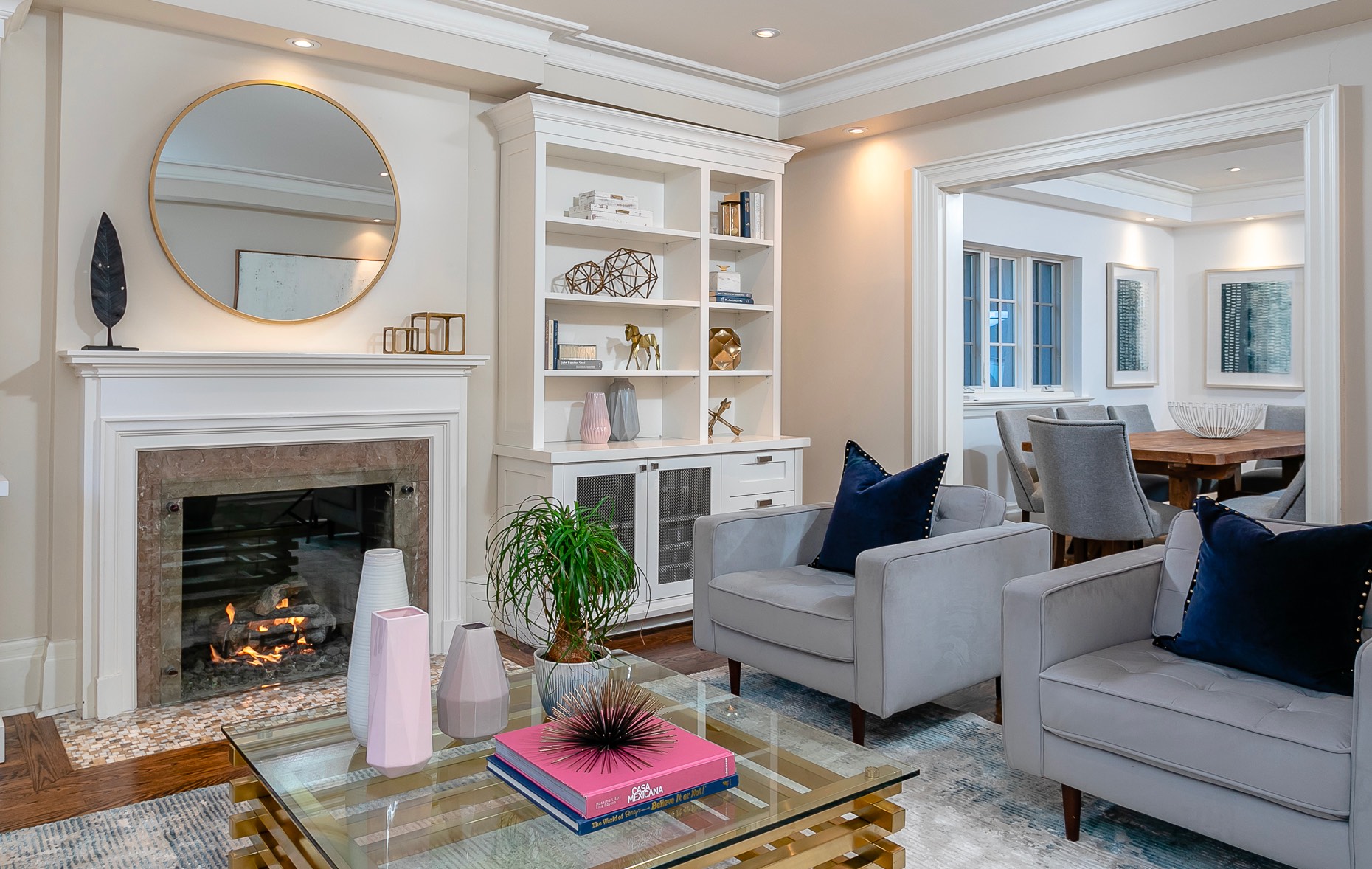Looking for detached homes for sale? You’re only seeing some of the listings available here. To see them all, just click the ‘Signup’ or ‘Login’ links below.
[mrp account_id=35954 listing_def=search-1315133 context=recip init_attr=sort~price_desc,ipp~15 perm_attr=tmpl~v2]

