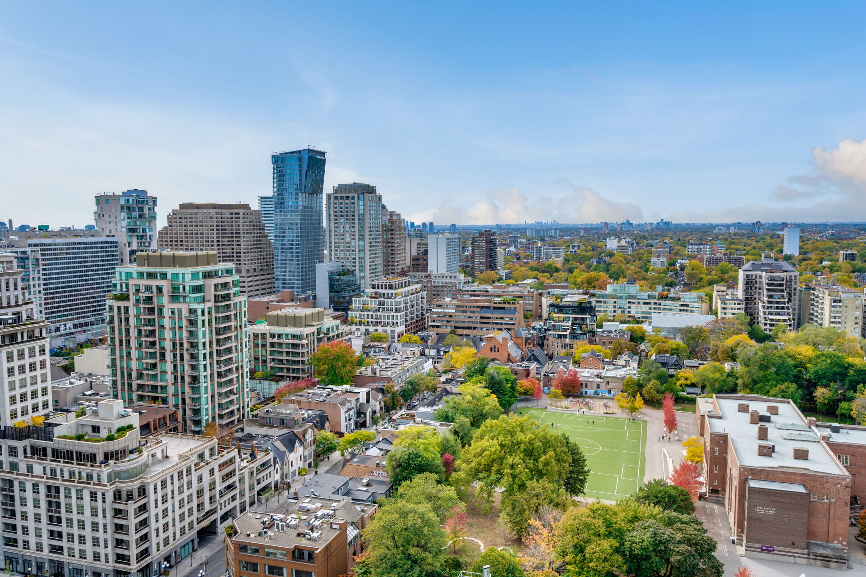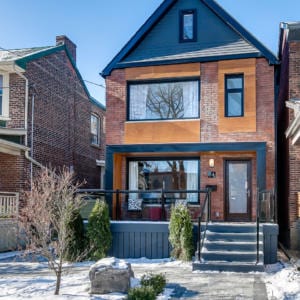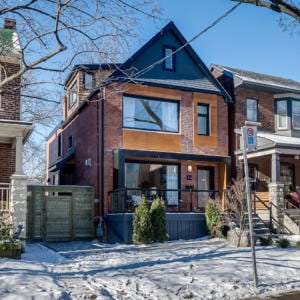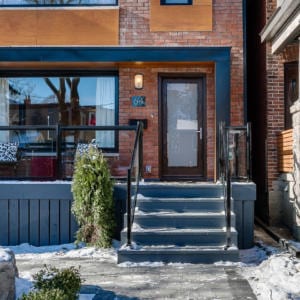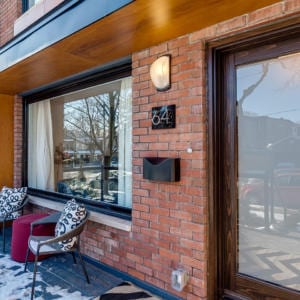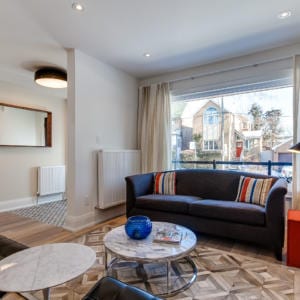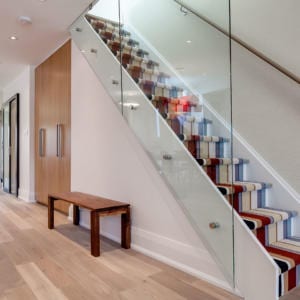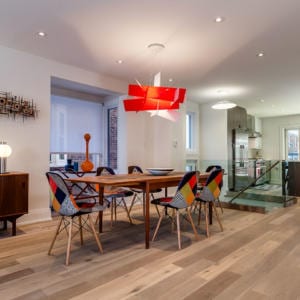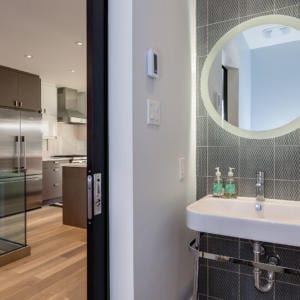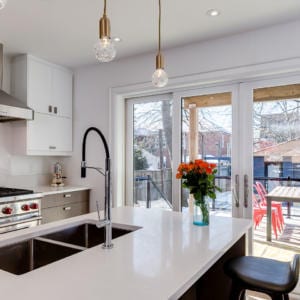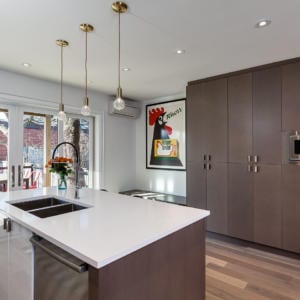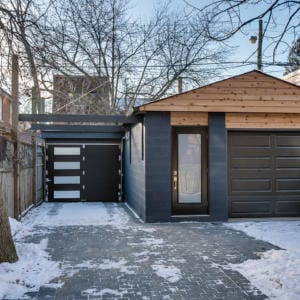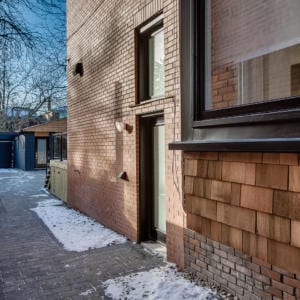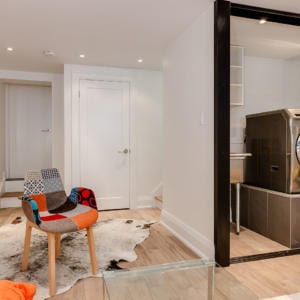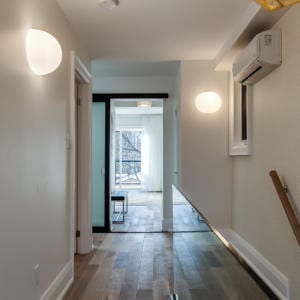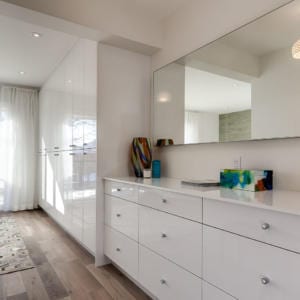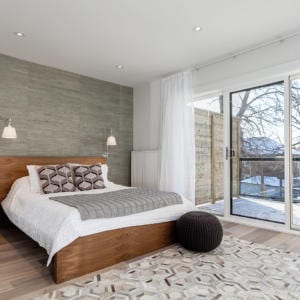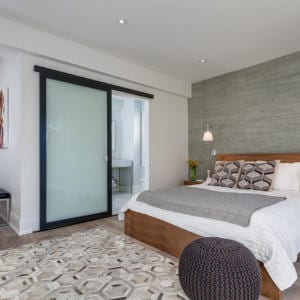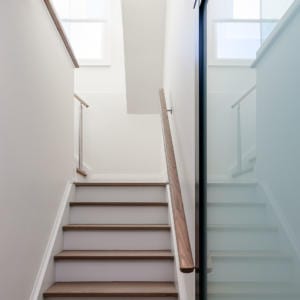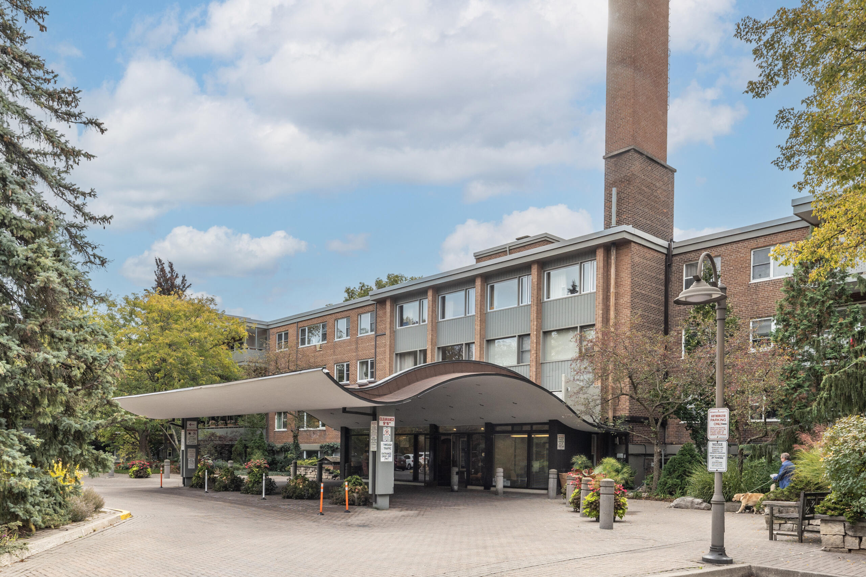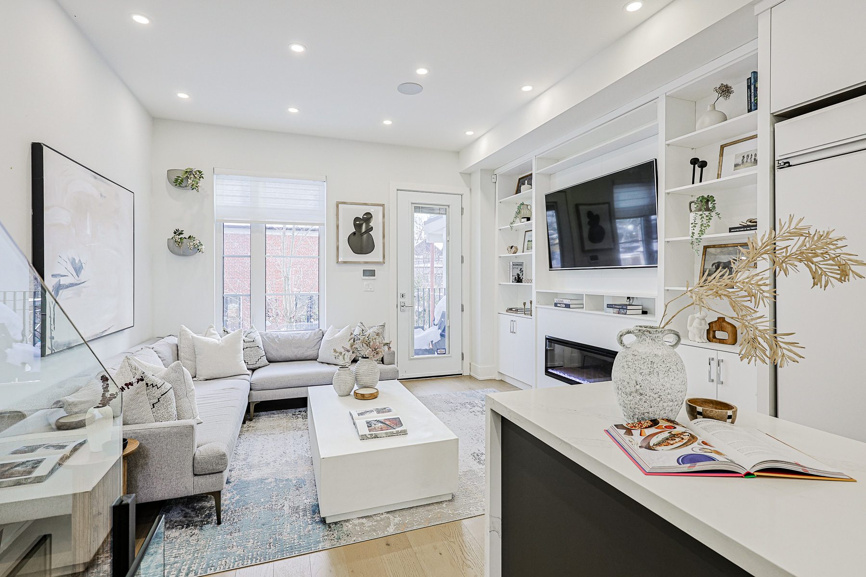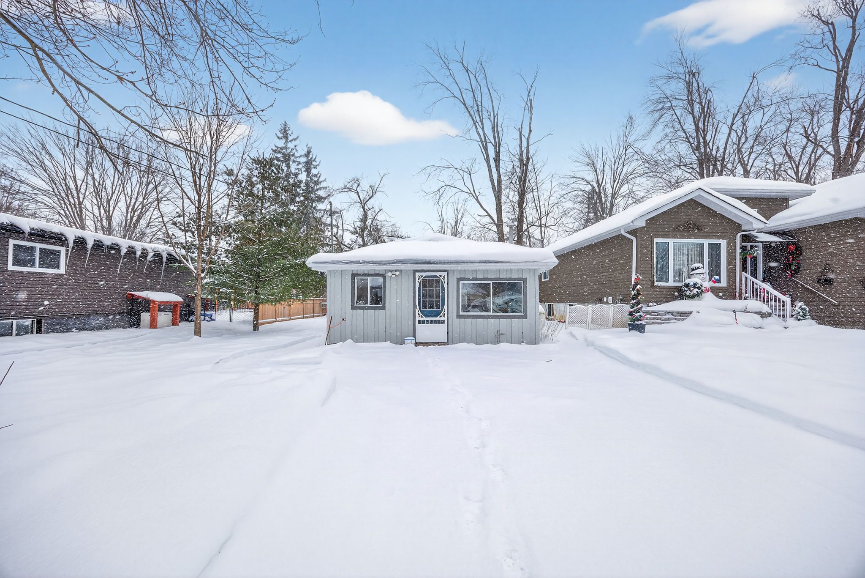
64 Arlington Avenue, Toronto
Property Details
A magnificent back-to-the-bricks renovation by LionFish Developments, this 4 bedroom and 4 bath Wychwood home embodies up-to-the-minute contemporary design and the finest of finishes. Designer touches abound, including lighting by Artemide, Flos, Verner Panton and Iacoli & McAllister, plus Robert Allen linen drapery, Missoni carpet runners, Patricia Urquiola tiles in the powder room and foyer, and hip wallpaper in the bedrooms.
The main floor features a fully open concept layout that is perfect both for entertaining and for family living. The Aya custom kitchen has a centre island with Lee Broom crystal bulb pendants overhead, counters topped with Caeserstone quartz and backsplash of Caesarstone Calacatta Nuvo. The high-end appliances include a Wolf stove, Fisher & Paykel fridge, Bosch dishwasher and Panasonic microwave. Walk out through the Marvin sliding doors to a large wood deck, hardscaped walkway and driveway.
The living room boasts the Red Dot Award-winning Norwegian Jotul freestanding gas fireplace, viewable from three sides. The dining room’s Big Bang chandelier by Foscarini provides a burst of exuberant personality. There is even a main floor powder room with sliding door and backlit mirror.
The master bedroom comes complete with a full wall of custom built-in closets and drawers, second storey balcony and spa-inspired marble ensuite bathroom. Both of the other bedrooms on the second floor are a good size with closets and potlights, and the third floor teenager retreat has a three-piece ensuite bathroom.
The front and back yards are professionally landscaped, and the property has more than ample parking via laneway access to the private drive for one or more cars, plus a renovated garage. It’s just steps to Wychwood Barns, Hillcrest Park, TTC streetcar route #512 and bus route #126, plus the shops, restaurants, cafes and all that the rejuvenated St. Clair West neighbourhood has to offer.
The extensive list of upgrades also includes new doors and windows, including Ridley front door and Marvin sliding doors; new soffits, gutters and downspouts; Iko Cambridge asphalt shingles and cedar shakes; smoked white oak floors throughout; and heated bathroom floors. The new systems are comprised of a Navien Combi Boiler with hot water on demand, Purmo radiators, three ductless air conditioning units, all new plumbing done with permits and all new electrical wiring with an ESA certificate.

